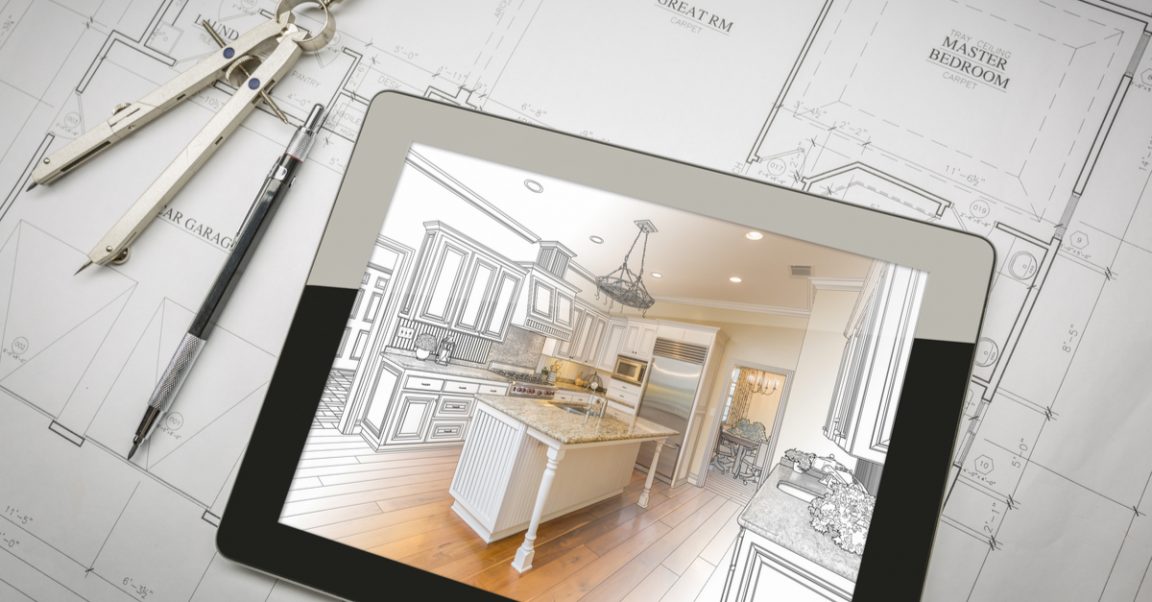When building a new home, one of the most effective methods to economically attain your dream is the capacity to hone down a design, to trim the fat and actually focus funds where they are used to their best advantage.
The following design features may, in fact, be a necessary must-have to your family, but some trends are showing a move away from traditional floorplans, transforming not only room names but their purpose. Saved space can mean more capacity to enjoy other areas of the home.
Formal dining room
Once the domain of family meals and gathering, the formal dining room has fallen out of favour in recent times. Tastes and trends have gravitated to a more informal and social combined meals/living area, where family members can prepare food, watch tv and enjoy each other’s company.
Formal living area
Mention a formal living area to many people and it will conjure up pictures of nannas plastic covered, pristine couches and unused side tables.
As habits and tastes have moved towards more informal lifestyles, living areas have moved away from the front of the home and are now more focussed on an indoor/outdoor lifestyle where the backyard is an extension of the home.
Full study
Past generations coveted the private study or ‘den’ which often doubled as a library and parent’s retreat. These days, unless you are running a business from home, the advent of the laptop means these spaces needn’t involve a dedicated room but can be incorporated into bedrooms or living rooms. Multiple study nooks or quality study desks, in various configurations, may be spotted throughout the home.
Wall nooks and Niches
Cutting into wall space to include arty features such as nooks and niches may limit your placement of other furniture items, for instance, TVs or wall units. Unless they serve a purpose, you may decide to limit their use in your home’s design.
Gone with the wind…
The majesty of a sweeping staircase is undeniable but to get the maximum use out of your floor space, they may be impractical in a modern home. Some builders understand the impact of a sumptuous staircase so their homes include staircases which are big on beauty but small on footprint.
Land logic
A backyard is still high on everyone’s wish list, however, more recently, the trend has been to move towards quality, rather than quantity. A large unused paddock can be a maintenance drag, but a smaller space which has been designed for aesthetic appeal and functionality can combine entertaining space, water features or pool/spa installations and attractive planting without the drawbacks of an expansive plot.
Dead rooms
To maximise the number of living areas in a home, people often scatter living zones through the house. On paper this seems like a good idea especially for those with older children or an extended family.
The reality is that people tend to gravitate to select rooms of the home – understanding the psychology of why this happens can prevent rooms from being designed for a purpose but ultimately left vacant. There needs to be a specific attraction to each room. A living area without a television or a study nook located in a noisy area may become redundant.





